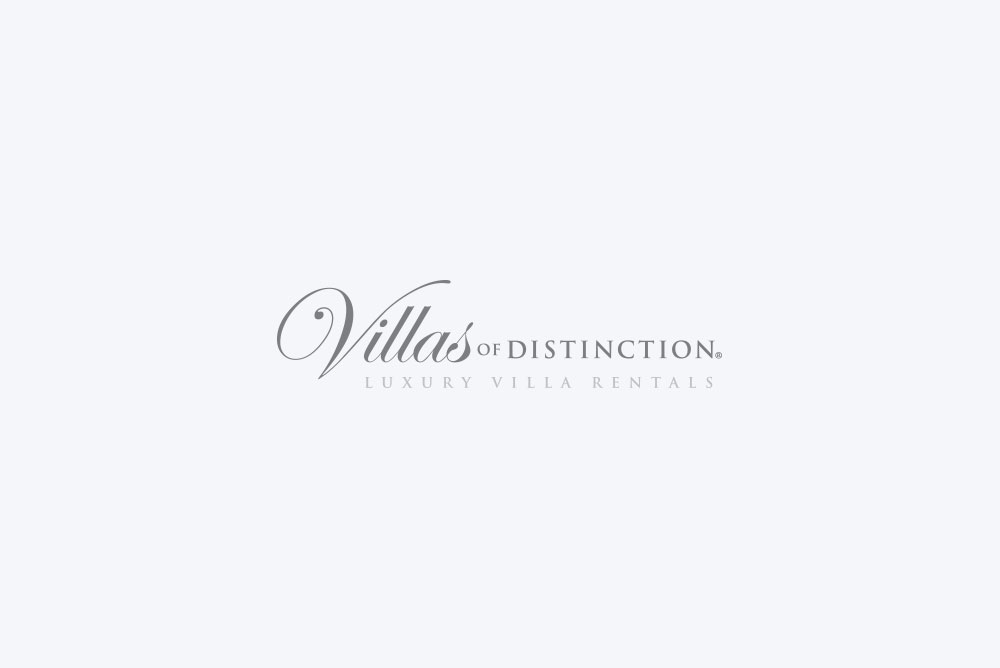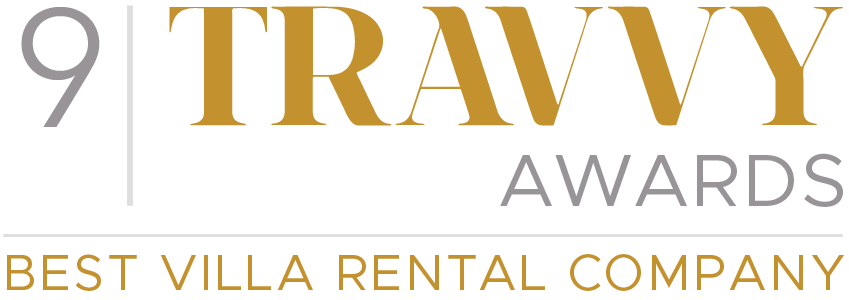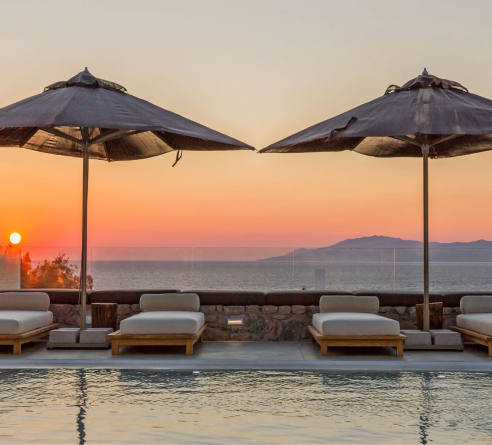









































Spanish Peaks Homestead Cabin 2
United States / Montana / Big Sky
Homestead Cabin 2 is a ski-in ski-out 6 bedroom luxury home located at Spanish Peaks Mountain Club. This 3,635 square foot Big Sky vacation home is very well appointed and perfect for families and groups.
Overview
This 6 bedroom cabin has a spacious deck off the main living room with a large table and wood burning fireplace. There is a side deck with a gas grill off the dining area. The well-equipped kitchen is located on the main floor and flows into the dining area with seating for 10 people plus stools for an additional 3 at the breakfast bar. Guests can relax in the living room on the main floor, enjoying the warmth of the gas fireplace or watching the flat screen TV. The lower level family room includes a wet bar, gas fireplace, flat screen TV and Xbox, as well as an area to get geared up for your day on the slopes. There is a shared full bathroom with a bath/shower combo off the lower level family room. There is a Sonos audio system that can be accessed from any room in the home. The is also a Peloton+ bike in the loft for cycling enthusiasts to keep up on their workout routine while on vacation.
The primary bedroom is located on the main level and has a king bed, private deck and entry, and en suite bathroom with a soaking tub and stand alone shower. Also, on the main level is the second bedroom which has a king bed, gas fireplace, private walkout to the shared deck, and en suite bathroom with soaking tub and stand alone shower. The third bedroom is located on the upper level and has a King bed, private deck, and en suite with a bath/shower combo. The fourth bedroom is located on the upper level and has a captain's bunk with an additional twin trundle bed to sleep a total of four and shares a full bath with the adjacent game room. The fifth and sixth bedrooms are located on the lower level, both with a queen bed, private walkout to the patio and hot tub, and en suite bathroom with bath/shower combo.
For the guests’ convenience, there is a one car garage accessed from the covered front porch. There is also a washer and dryer on the main level.
Dogs will be considered with owner approval and for an additional fee. Please be advised that this home does not have air conditioning.
For ski-in/ski-out access, step outside the downstairs back door, and the groomed ski trail is visible a few feet away. Follow this trail out to Papa Bear Run, which leads down to the bottom of Lewis and Clark Lift. To get home from the top of Lewis and Clark Lift, go left and take High Tide Run down towards Spanish Peaks Lodge. Continue on this until the cabins are visible on the right side, then follow the groomed trail to the back door of Cabin 2!
*Early and late season ski-in/ski-out access is condition dependent and may vary throughout your stay
We apologize for any noise pollution or traffic which may occur due to local construction projects. Please contact our office for further information.
Local municipalities and homeowners are investing in improvements that provide the best quality of life for local residents and visitors alike. Any construction, traffic delays, or unanticipated noise is for the betterment of the community including increasing local amenities, ski areas and supporting the local economy. Please contact our office for further information.
Amenities
6 Bedrooms, 8 Bathrooms
Sleeps 14 Guests
3635 Interior Square Ft.
- Free Wi-Fi
- Dryer
- Washer
- Iron
- Ironing Board
- Walk to Slopes
- Ski In and Out
- Towels
- Shampoo
- Linens
- Dishwasher
- Toaster
- Kitchen Utensils
- Tea Kettle
- Fully Equipped Kitchen
- Dining Area
- Balcony
- Garage
- Private Entrance
- Parking Facilities On-Site
- Fireplace - Gas
- Four-Wheel Drive Required - Winter
- Mountain View
- Wet Bar
- Deck
- Outdoor Furniture
- Hot Tub
- Peleton+ Bike
- Gas Grill
- Stereo
- Games
- Xbox Console
- Game Room
- Flat Screen TV
- Cable TV
- Satellite TV
- Dogs Considered (Owner approval and additional fee)
Details
Bedroom Details
Bedroom 1 (Main Level): Master bedroom with king bed, private deck and en suite bathroom with a soaking tub and stand alone shower.
Bedroom 2 (Main Level): King bed, gas fireplace, private walkout to the shared deck, and en suite bathroom with soaking tub and stand alone shower.
Bedroom 3 (Upper Level): King bed, private deck, and en suite with a bath/shower combo.
Bedroom 4 (Upper Level): Captains bunk beds with an additional twin trundle bed to sleep a total of four and shares a full bath with the adjacent game room.
Bedroom 5 & 6 (Lower Level): Both with a queen bed, private walkout to the patio and hot tub, and en suite bathroom with bath/shower combo.
Pool Details
Private hot tub
Villa Notes
Dogs will be considered with owner approval and for an additional fee.
Smoking: Not Allowed
Four-Wheel Drive Required - Winter
Departure Cleaning Fee: $1264.00 Plus tax
Lodging Tax: 12%
Guest Service Fee: 7% Plus tax
Hot Tub Fee: $155 plus tax
Location
Villa information may change without notice and should be confirmed with our villa rental specialists.


