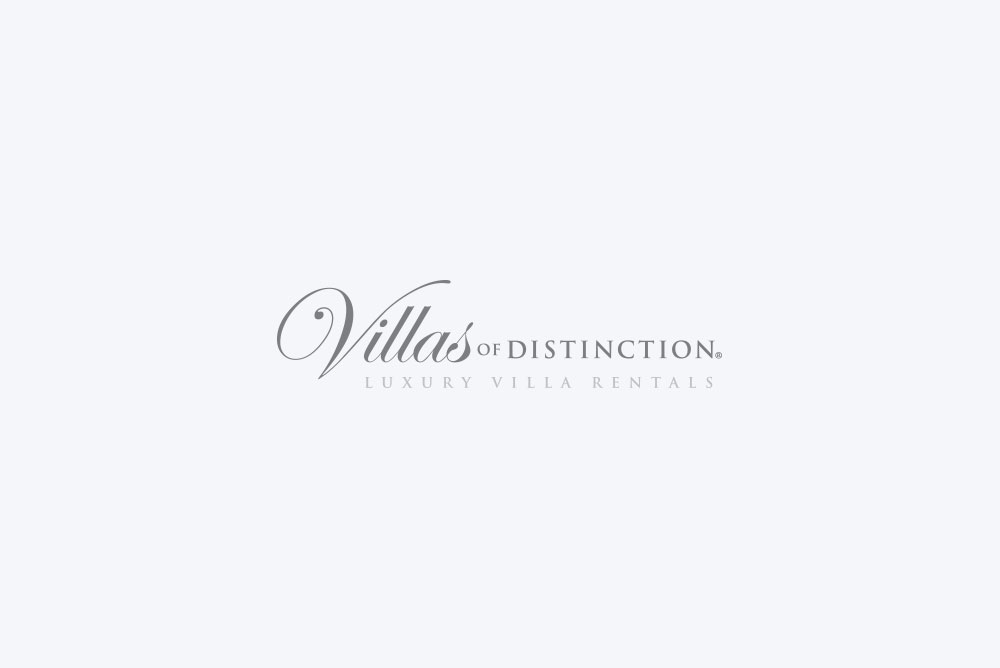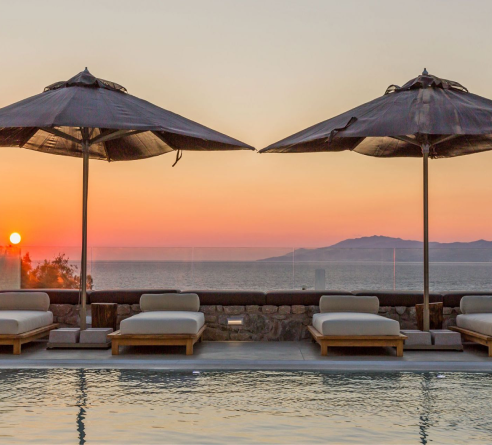























Plaine de Bonnieux
Europe / France / Provence
Dating in part to the 1700s, this former farmhouse has heightened ceilings, a deftly landscaped garden and arty touches, from the dining room's contemporary tangled lighting to the kitchen's upcycled oak cupboard doors, made from the undercarriage of a train wagon.
Overview
Plaine de Bonnieux has been reinvented by a famed local architect, while also paying homage to its original features like the sandstone walls, old and new blend seamlessly together.
Despite the traditional shuttered windows, you'll find the rooms are fresh and contemporary. The grand dining table seats 18 and fills the home's central room, which is outlined by black beams and latticed French doors. Through reclaimed wooden doors you'll find the kitchen's natural tones: copper, steel and stone.
Upstairs, the bedrooms range from the peaceful master suite to the children's bedrooms: one painted royal blue with wrought-iron twin beds, and the other doubling as a playroom with a foosball table from the 60s.
Amenities
7 Bedrooms, 4 Bathrooms
Sleeps 13 Guests
- Air conditioning in all bedrooms
- Children's toys and board games
- Baby crib/ cot and highchair on request
- Broadband Internet/ Wi-Fi
- Large heated swimming pool (18 m x 6 m) with electric security cover
- Washer
- Dryer
- Ironing Board
- Hair dryers
- Fully equipped kitchen
- Dishwasher
- Heating / Cooling floor system on the ground floor
- Alfresco dining
- Wood Burning Fireplace
- Terrace
- Courtyard
- Garage for 2 cars
- Private Parking
- Gas BBQ
- Satellite TV with English News Channels
- CD player/ stereo
- iPod Dock (speaker base)
- Petanque Court
- Table tennis
- Foosball table
- Gaming console
- Pool table
- Soccer nets
Details
Bedroom Details
Bedroom 1 (Ground Floor): Queen bed with en-suite bathroom (shower, tub, 2 sinks, WC). A/C
Bedroom 2 (Second Floor): Master bedroom, king bed with large en-suite bathroom (tub, shower, 2 sinks, separate WC). A/C
Bedroom 3 (Second Floor): Queen bed with en-suite bathroom (shower, sink). WC on the landing. A/C
Bedroom 4 (Second Floor): Two single beds with en-suite bathroom (shower, sink). WC on the landing. Perfect for children. A/C
Bedroom 5 (Second Floor): Queen bed with a separate bathroom (tub, sink). Second WC on the landing. A/C
Bedroom 6 (Second Floor): Single bed, shares bathroom with bedroom 5
Bedroom 7 (Third Floor): Large dormitory (TV room), great for children. Two single beds with en-suite bathroom (Shower, sink, separate WC)
Pool Details
Large heated swimming pool (18 m x 6 m) with electric security cover and sheltered courtyard in the garden
Pool heated at 27 degrees (80.6 degrees Fahrenheit) on request (Please note that pool heating is dependent on outdoor weather conditions and specific temperatures cannot be guaranteed)
Staff and Services
Concierge service by the House Manager
Daily housekeeping - 3 hours daily
Bed Linen provided - changed twice a week
Bath towels & pool towels provided - changed twice a week
Toiletries provided on Arrival
Welcome hamper
Local Tourist Tax
Staff and Services (at Additional Cost)
Babysitting
Breakfasts
Chef Service at home
Villa pre-stocking
Airport transfers
Activities and excursions
Location Details
Avignon airport - 40 km
Marseille airport - 80 km
Nice airport - 219 km
Rousillon, ochre mines village - 12.3 km
Apt - 13.7 km
Speed high way in Cavaillon - 27 km
Aix-en-Provence 48 km
Villa Notes
Sorry, no pets
Events are not permitted
Villa information may change without notice and should be confirmed with our villa rental specialists.


