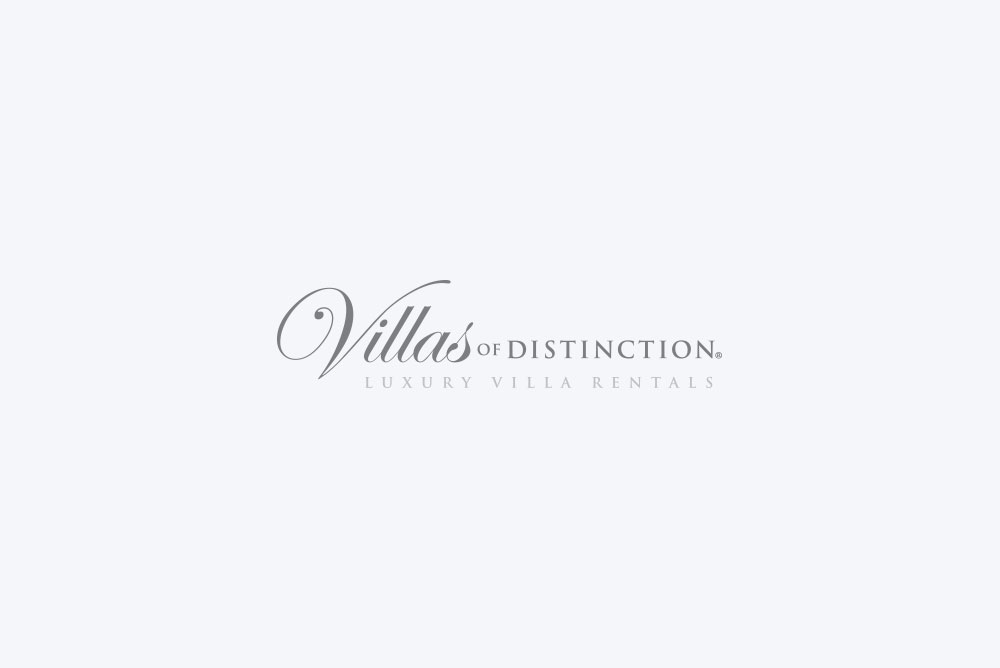


























Chelsea Park Gardens
Europe / England / London
This five-bedroom Arts and Crafts-style house enjoys a cottage-like feel, and access to an exclusive communal garden.
Overview
Minutes from the King’s Road, the peaceful setting of this impressive home feels miles away from the thrum, even with the epicenter of Chelsea right on the doorstep. When you’re done exploring, this is the place to kick back.
Spread over four floors, striking contemporary design elevates a family focused layout. Flawless interiors are a common feature throughout. On the ground floor, a double reception room encompasses a formal living and dining space. Every detail has been chosen for comfort without compromising on style. Mock Tudor ceilings and a marble fireplace add warmth, while blue Chesterfield sofas tick the boxes for relaxation. Neutral-colored walls showcase a gallery of large-scale artworks – a conversation starter for dinner parties around the eight-seater table.
Crittall-style doors lead into a kitchen equipped for every eventuality. Dark burnished cabinetry and stone surfaces stretch to the ceiling, emphasizing the generous proportions of the room. There’s a breakfast table for informal meals and a B&B Italia sofa, meaning chefs can socialize with the rest of the crew as they cook. From this floor, step out to a secluded patio that opens onto an exclusive communal garden accessed by only nine other houses.
A sculptural staircase leads down to an expansive media room. An atmospheric space that’s made for movie nights, four-meter-high ceilings, a L-shaped sofa and a large-screen TV all contribute to the silver screen experience. There’s also a pool table to keep everyone entertained. Elsewhere, this floor features a utility room, a cloakroom and an en suite bedroom with access to a patio – an ideal option for a nanny or older children.
Four further bedrooms are arranged over the top two levels. The principal suite is a showstopper of a space. Occupying the entire first floor, it encompasses a walk-in wardrobe and its own TV room, complete with Ligne Roset sofas, a contemporary fireplace and a balcony. Carpets threaded with subtle gold tones and a paneled wall bring softness. From the platform bed, its only a few steps to the opulent bathroom. Here, a black, egg-shaped bathtub is joined by a huge walk-in shower wrapped in marble.
Two guest bedrooms – one that features a vaulted ceiling and a mezzanine for storage – are similarly sophisticated and served by a Jack-and-Jill bathroom. A further bedroom enjoys fitted storage and access to a polished family bathroom, finished in floor-to-ceiling marble. There’s also a quiet study for home working.
Amenities
5 Bedrooms, 4 Bathrooms
Sleeps 10 Guests
- Wi-Fi Access
- Washer
- Dryer
- Iron
- Ironing Board
- Hairdryer
- Fully Equipped Kitchen
- Dishwasher
- Microwave
- Coffee Maker
- Kettle
- Toaster
- Double Reception and Dining Room
- Media Room
- Study
- Private Patio
- Communal Garden
- Walk-On Balcony
- Private Garden
- TV
- Smart TV
- Docking Station
Details
Bedroom Details
Bedroom 1: Super king-size bed
Bedroom 2: Super king-size bed
Bedroom 3: Super king-size bed
Bedroom 4: King-size bed
Bedroom 5: Double bed
*Please note that all are based on UK bed sizes.
Staff and Services
Concierge
Housekeeping services are provided once a week.
Location Details
Royal Borough of Kensington and Chelsea
Airport: London City Airport (LCY) - 13 miles
Train: London Victoria - 2 miles
Tube: Gloucester Road - 17 minute walk
Rates are based on a minimum stay requirement of seven nights
Please note that for longer stays, of 30 nights or more, an increased deposit may be applicable.
Location
Villa information may change without notice and should be confirmed with our villa rental specialists.


