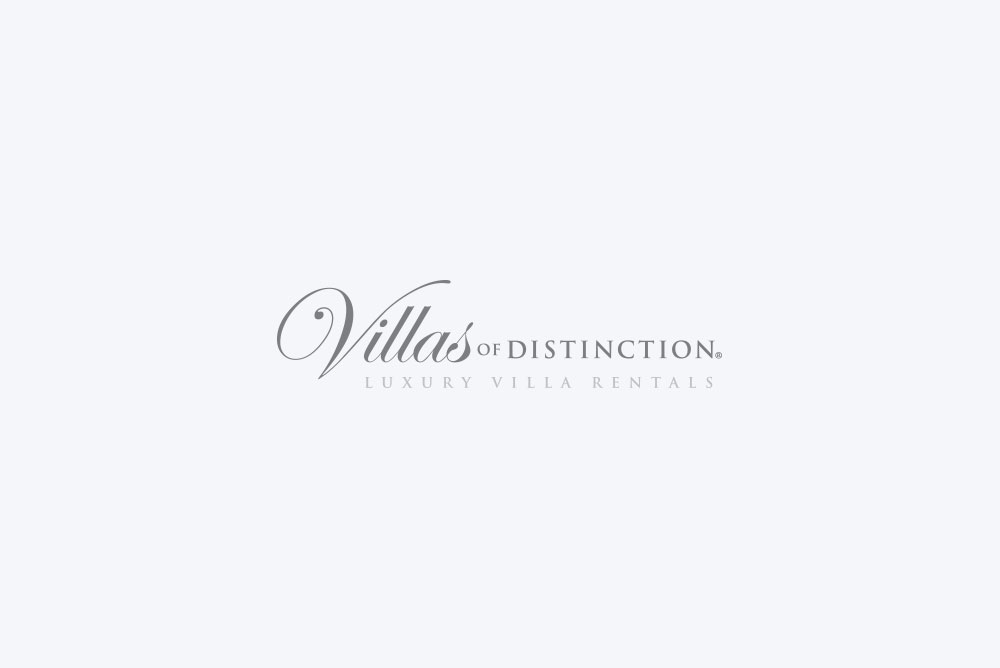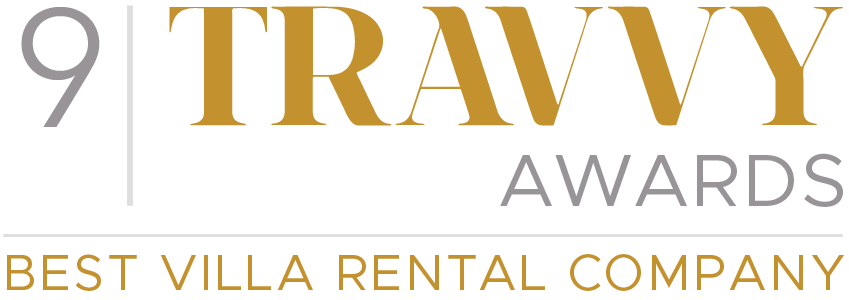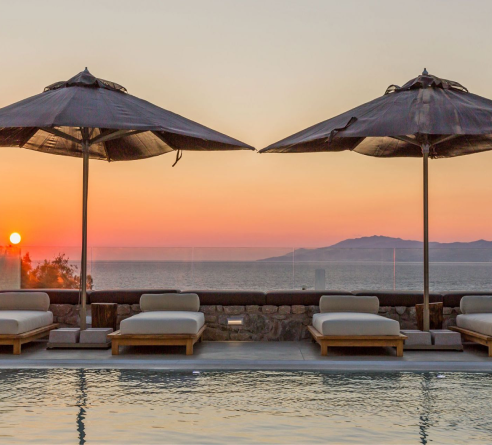









































Apex Lodge South
United States / Colorado / Steamboat Springs
On Steamboat's prestigious Ski Trail Lane, Apex Lodge South is a mountain paradise with fantastic views and plenty of space.
Overview
Packed with bonus amenities including a fitness room, private office, billiards, hot tub and an incredible home theater, this luxury home has something for everyone. Enjoy the free shuttle for a quick zip to the ski slopes in winter or walk out the door to hiking trails in summer. The open floor plan at Apex is perfect for groups and entertaining, with an easy flow from the kitchen to the dining and great rooms with their wooded cathedral ceilings, abundant natural light, a unique 4-sided gas fireplace, and comfortable seating.
The elegant dining area seats ten with easy access through French doors to the back patio, a beautiful space with a pergola-covered outdoor kitchen and grilling area, patio seating and a private hot tub. Chefs will love the centrally located gourmet kitchen, fully equipped with a 6-burner island gas cook top, double sinks, two dishwashers, plenty of workspace and an impressive wrap-around bar with seating for eight onlookers.
Adjacent to the kitchen, a winding staircase leads to a large private master retreat upstairs, the perfect vacation escape. A comfortable king bed enjoys mountain and valley views or turn on the gas fireplace and wall-mounted TV and relax. The adjoining bath features a soaking tub and walk-in shower. An additional three bedrooms (one king, two queens) are on the kitchen level, each with stylish decor and its own bathroom. One of the three rooms enjoys access to the backyard and hot tub.
The fun begins on the lower level with a comfortable family room with a fireplace, wall-mounted TV, and billiards table. Entry from the garage leads to a large mud room and ski storage, the perfect place to dry out wet gear and keep it out of sight. Kids will enjoy the two bunkrooms on this level, one with two twin bunks and a queen bed and the other with a twin over full bunk and shared bath. Down the hall, movie night doesn’t get much better in the show-stopper theater room with three rows of plush recliner seating for fourteen or more viewers. Recessed lighting, classic theater carpet, red walls and a snack bar create a classic theater feel with luxurious character and excellent acoustics. Fire up some popcorn and escape from reality with your favorite people in this unique space.
Other amenities include a dedicated laundry room with a washer and dryer and a heated garage with parking for two cars total.
Amenities
6 Bedrooms, 6.5 Bathrooms
Sleeps 16 Guests
5956 Interior Square Ft.
- Golf Nearby
- High-Speed Wi-Fi - 100+ Mbps
- Hot Tub, Private
- Tennis Nearby
- Fitness Room, Private
- Washer / Dryer
- Iron & Board
- Laundry Room
- Ski Shuttle (seasonal)
- Boot Dryers
- Ski Storage Room
- Mud Room
- Plush Recliner Seating for 14+ Viewers
- Snack Bar
- Hair Dryers
- TV, in every bedroom
- Gas Fireplace in Master
- Microwave
- Coffee, Nespresso, Original Pods
- Toaster
- 2 Dishwashers
- Fully Equipped Kitchen
- 6-Burner Gas Cooktop
- Local Area Shuttle, winter-only
- Heating
- 4-Sided Gas Fireplace
- Heated Garage
- Parking for 2 Cars
- Al Fresco Dining
- Grill / BBQ, propane
- Television
- Pool Table
- Sound System (Sonos, etc.)
- Office, closed door
- Pickleball Nearby
Details
Bedroom Details
Master (upper level): King Bed, Mountain and Valley Views, Gas Fireplace, Wall-Mounted TV, Ceiling Fan, Window Bench, Ensuite Bathroom with Dual Sinks, Soaking Tub and Walk-In Steam Shower
Bedroom Two (main level): King Bed, TV, Ceiling Fan, Ensuite Bathroom with Dual Sinks, Soaking Tub and Steam Shower, Access to Backyard and Hot Tub
Bedroom Three (main level): Queen Bed, TV, Ceiling Fan, Ensuite Bathroom with Single Sink and Shower, Access to Deck
Bedroom Four (main level): Queen Bed, TV, Ceiling Fan, Desk with Chair, Ensuite Bathroom with Dual Sinks, Access to Deck
Bedroom Five (lower level): Twin Over Full Bunk Bed, TV, Ceiling Fan, Bathroom in Hallway with Single Sink and Shower
Bedroom Six (lower level): Two Twin Over Twin Bunk Beds and One Queen Bed, TV, Ensuite Bathroom with Dual Sinks
Pool Details
Private Jacuzzi
Location Details
Steamboat Springs Airport/Bob Adams Field (NO commercial service): 20 minute drive
Yampa River Botanic Park: 10 minute drive
Yampa River Core Trailhead: 5 minute drive
Rotary Park Board Walk: 5 minute drive
Fish Creek Falls: 20 minute drive
Uranium Mine: 20 minute drive
Walmart, City Market Grocery, Starbucks: 10 minute drive
Rollingstone Ranch Golf Course: 10 minute drive
Steamboat Golf Club: 20 minute drive
Steamboat Tennis and Pickleball: 5 minute drive
Howelsen Ice Arena: 10 minute drive
Howelsen Hill Ski Area: 15 minute drive
Thunderhead Ski Lift: 10 minute drive
Sulphur Spings: 15 minute drive
Old Town Hot Springs: 10 minute drive
Villa Notes
Four-wheel drive is required in the winter months.
This home enjoys complimentary use of the shuttle, mid-November through mid-April.
An attached home shares the same driveway and shared garage wall, though the homes feel private and separate.
Resort fee: 16% plus tax
Cleaning fees: $950 plus tax for 3 night stay. $215 per night for stays of 4 nights or more.
Please add 5% service charge during Christmas/New Year's.
Rates, taxes, and resort fee are subject to change. Confirm with your villa specialist.
Location
Villa information may change without notice and should be confirmed with our villa rental specialists.


