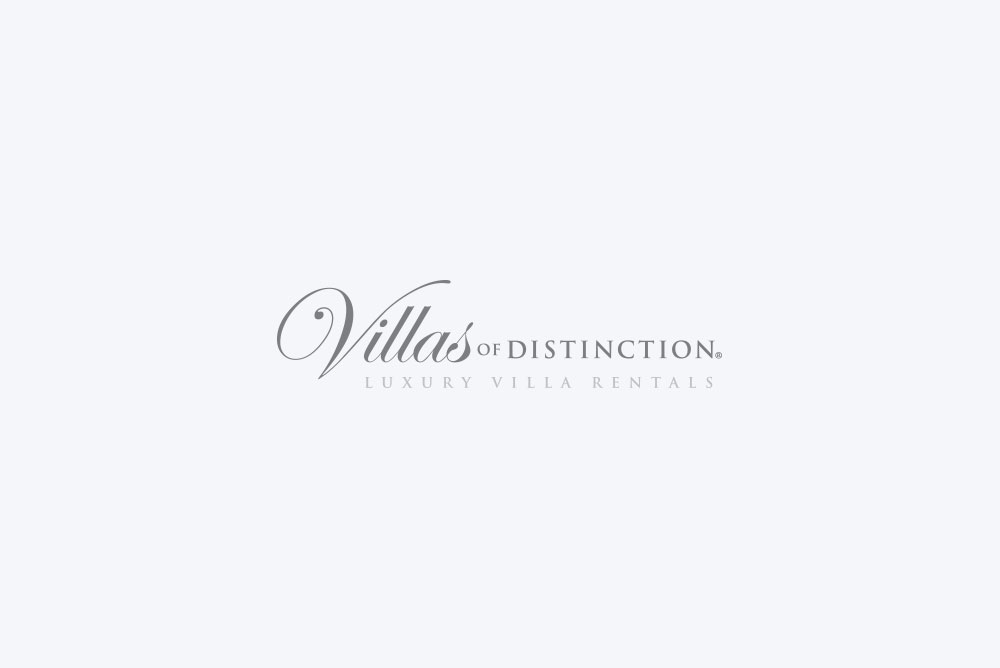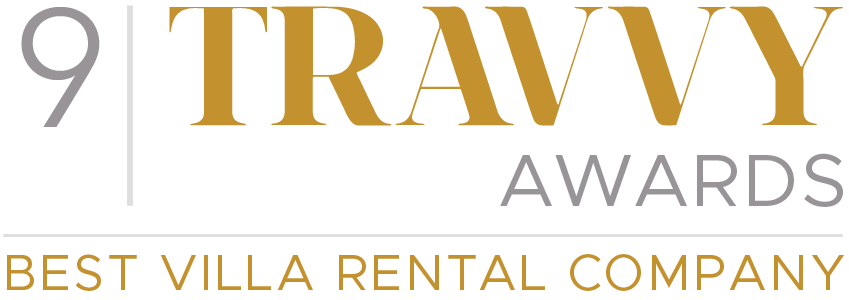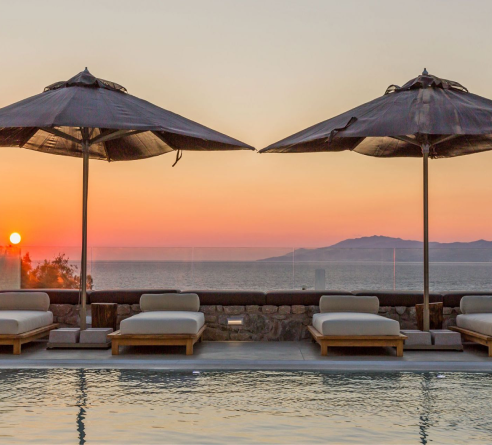








































































Apex Grande
United States / Colorado / Steamboat Springs
An extraordinary location, spectacular views and secluded outdoor living spaces are just a few of the many highlights of these two side-by-side townhomes perfect for family reunions or large groups.
Overview
Together these two residences comfortably accommodate up to 32 guests in 12 bedrooms. Expansive living areas, both inside and out, provide plenty of space for everyone to gather or find a quiet spot for privacy. The floorplans of the residences are similar, yet each residence boasts its own unique character.
The main levels in each home feature open floor plans with great rooms that are perfect for entertaining. Guests can gather around the fireplaces in each of the living areas and enthrall each other with the stories from their day’s adventures.
Meanwhile, the chefs are indulging their culinary creativity in the gourmet kitchens. Apex Lodge North’s stunning and fully equipped gourmet kitchen features luxury appliances, a separate beverage center and two dishwashers. The oversized island provides plenty of space to cook and barstool seating for 8 guests. The South side has a 6-burner island gas cooktop, two dishwashers, plenty of workspace, and an impressive wrap-around bar with seating for 8 onlookers.
Each dining area has tables that seat 10 guests, and French doors that lead out to the wraparound decks and impressive back patios. Each residence backs up to a hillside for ultimate privacy. In the summer, guests will enjoy outdoor living at its finest. Each back patio features a covered kitchen and grilling area, patio seating, and a private hot tub. A gate connects the back decks and can be opened to allow guests to flow between the two spaces.
The fun begins on the lower levels of these residences. Each has a large comfortable family room with a fireplace, big screen TV, and pool table. Apex Lodge North also has an arcade game, while Apex Lodge South features a theater room on the lower level. Movie night doesn’t get much better than this with three rows of plush recliner seating for 14 people and excellent acoustics. Recessed lighting, classic theater carpet, red walls, and a snack bar create a classic theater feel. The South residence also has a dedicated exercise room.
Once everyone is ready to call it a night, there are 12 bedrooms between the two homes.
In Apex Lodge North the kids will delight in the bunk room on the lower level. It sleeps eight in four sets of twin/twin bunks and has an ensuite bathroom with a walk-in shower. There is also a bedroom with a queen bed and a separate bathroom with a walk-in shower.
On the main level, are three king bedrooms, all ensuite (one with a separate tub), and each has private deck access. The upper level of the home is dedicated to the primary suite with a custom log bed, a big stone fireplace, and spectacular views. This private escape is topped off with a spacious ensuite bathroom with a separate tub, walk-in dual-head shower and separate vanities for the ultimate spa-like experience.
Apex Lodge South features two bunkrooms on the lower level, one with two twin bunks and a queen bed with a private bath, and the other with a twin-over-full bunk and a hall bath.
Another 3 bedrooms (one king, two queens) are on the main level, all of them ensuite. The king suite has a soaking tub and steam shower, and access to the back patio and hot tub. As in the North residence, the upper level is dedicated to the primary king suite with the same fabulous views, fireplace and TV. Indulge in the soaking tub and walk-in steam shower.
For guests' convenience, both residences have closed door offices, air conditioning, laundry rooms and large mud rooms as you come in from the garages. The homes share the same driveway. Each garage has parking for two cars. Apex Lodge North has a Tesla home charging station.
For smaller groups of up to 16 guests, we can offer the option of the North or South lodges individually. Please note these homes are not connected internally and access to each side is through the entry level door, garage, or up a set of stairs to the main front door.
Four-wheel drive is required in winter months. However, this home does feature a heated driveway.
SKI ACCESS
The residences share a private, heated stairway to ski access for advanced skiers and is dependent on snow conditions. Lower Valley View is a 5–7-minute walk. From the top of the trail, skiing/riding down the slopes is an intermediate-level run down to the base. The return to Apex Lodge North is via Lower Valley View, a BLACK Diamond run, recommended only for advanced skiers. Please note that Lower Valley View is a south-facing, lower-mountain ski trail. Opening and closing dates are seasonal and snow-dependent. This private ski access is out of the ski area boundary and guests ski in/out at their own risk.
Amenities
12 Bedrooms, 14 Bathrooms
Sleeps 32 Guests
10623 Interior Square Ft.
- Air Conditioning
- Heating, Radiant Heat
- Heating, Forced Air
- Golf (seasonal)
- Golf Courses Nearby
- Noise Decibel Monitoring Device Present
- Guest entrance wider than 32 inches
- Step-free bedroom access
- Step-free bathroom access
- Lever Handles on Doors
- Hard Flooring on Main Level
- Hard Surface Smooth Driveway
- Bed Height is 20-23" From Floor
- Minimum of 5.5" Under Bed for Lift Access
- Bathroom - Wheel-Under Sink
- Toilet is 17-19" off the floor
- Handheld Shower Head
- Kitchen - Wheel-Under Counter or Table
- Kitchen - Wheel-Under Sink
- Kitchen - Wheelchair Access Microwave
- Kitchen - Wheelchair Access Dishwasher
- Kitchen - Wheelchair Access Oven
- Elevated, Front-Loading Washer/Dryer
- Space for Wheelchair Van
- WiFi, Private
- Wifi - Ultra Speed - 200+ Mbps
- Wifi - Hi-Speed - 100+ Mbps
- 2 Outdoor Jacuzzis
- Tennis Nearby
- Fitness Room, Private
- Washer
- Iron & Board
- Dryer
- 2 Laundry Rooms
- Skiing
- Snowboarding
- Ski Shuttle (seasonal)
- Ski In-only, expert
- Ski Out, expert
- Ski Storage Room
- Ski Shuttle: Less Than 1 Mi to Ski Area
- Heated Stairway to Ski Access (weather dependent)
- Theater Room
- Snack Bar
- Recliner Seating for 14
- Shampoo
- TV, in every bedroom
- Humidifier in bedrooms
- Linens
- Microwave
- Dishes and Utensils
- Oven
- Refrigerator
- Stove
- Coffee, Keurig
- Coffee, Drip
- Coffee, Grinder
- Toaster
- 2 Dishwashers
- Wine Refrigerator
- Large Nespresso Pods
- Original Nespresso Pods
- Gas Cooktop: 6 Burners
- 8 Bar Stools in Each Kitchen
- Hair Dryers
- Hot Water
- Fireplace, gas
- Local Area Shuttle, year-round
- Local Area Shuttle, winter-only
- Boot Dryers
- Secure Bike Storage
- Balcony
- Patio
- Yard
- Free Public Bus Service Nearby
- Alfresco Dining Table - 8 Seats
- 2 Indoor Dining Tables - 10 Seats Each
- Tesla Home Charging Station
- 2 Large Mud Rooms
- Parking for 2 Cars in Each Garage
- Heated Driveway
- Grill / BBQ, propane
- 2 BBQ Areas
- Board Games
- Smart TV
- Sound System (Sonos, etc.)
- Arcade Game
- 2 Pool Tables
- Cycling / Mountain Biking
- Hiking
- Ice Skating
- Kayaking
- Mountain Climbing
- Rafting
- Rock Climbing
- Snowmobiling
- Water Tubing (seasonal)
- Whitewater Rafting (seasonal)
- Workspace
- Desk with Chair
- Printer
- 2 Closed Door Offices
- Pickleball Nearby
Details
Bedroom Details
Apex Lodge North
Bedroom One (upper level): Custom Log King Bed, TV, Stone Fireplace, Window Bench, Ensuite Bathroom with Two Sinks, Walk-In Shower with Dual Showerheads, and Soaking Tub, Private Deck Access
Bedroom Two (main level): King Bed, TV, Ensuite Bathroom with Two Sinks, Shower, and Soaking Tub, Private Deck Access
Bedroom Three (main level): King Bed, TV, Ensuite Bathroom with Two Sinks and Shower, Opens onto Balcony, Private Deck Access
Bedroom Four (main level): King Bed, TV, Ensuite Bathroom with One Sink and Shower, Opens onto Balcony
Bedroom Five (lower level): Queen Bed, TV, Ensuite Bathroom with One Sink and Walk-In Shower
Bedroom Six (lower level): Four Sets of Twin/Full Bunk Beds, TV, Ensuite Bathroom with Two Sinks and Walk-In Shower
Apex Lodge South
Bedroom Seven (upper level): King Bed, TV, Fireplace, Ceiling Fan, Window Bench, Ensuite Bathroom with Two Sinks, Steam Shower, and Soaking Tub
Bedroom Eight (main level): King Bed, TV, Ceiling Fan, Ensuite Bathroom with Two Sinks, Walk-In Steam Shower, and Soaking Tub, Access to Patio and Hot Tub
Bedroom Nine (main level): Queen Bed, TV, Ceiling Fan, Ensuite Bathroom with One Sink and Shower, Opens onto Balcony
Bedroom Ten (main level): Queen Bed, TV, Ceiling Fan, Desk with Chair, Ensuite Bathroom with Two Sinks and Shower, Opens onto Balcony
Bedroom Eleven (lower level): Twin/Full Bunk Bed, TV, Ensuite Bathroom with One Sink and Shower
Bedroom Twelve (lower level): Queen Bed and Two Sets of Twin/Twin Bunk Beds, TV, Ensuite Bathroom with Two Sinks and Shower
Pool Details
Two Private Outdoor Hot Tubs
Location Details
Steamboat Springs Airport/Bob Adams Field: 20 minute drive
Yampa Valley Regional Airport: 45 minute drive
Rollingstone Ranch Golf Course: 10 minute drive
Steamboat Golf Club: 20 minute drive
Haymaker Golf Course: 10 minute drive
Steamboat Tennis and Pickleball: 5 minute drive
Steamboat Ski Resort: 5 minute drive
Howelsen Hill Ski Area: 15 minute drive
Yampa River Botanic Park: 10 minute drive
Old Town Hot Springs: 10 minute drive
Black Sulphur Spring: 15 minute drive
Uranium Mine Trail: 15 minute drive
Fish Creek Falls: 15 minute drive
Restaurants, Shops. Grocery: 10 minute drive
Villa Notes
4-wheel drive vehicle recommended in winter.
A gate connects the back decks and can be opened to allow guests to flow between the two spaces.
Properties share the same heated driveway, each property has a garage for two cars.
For smaller groups of up to 16 guests, the option of the North or South lodges can be rented individually. Please note these homes are not connected internally and access to each side is through the entry level door, garage, or up a set of stairs to the main front door.
Ski in/Ski out for expert skiers only. Heated stairway to ski access (dependent on snow conditions). Opening and closing dates are seasonal and snow dependent. This private ski access is out of the ski area boundary and guests ski in/out at their own risk.
This home enjoys complimentary use of the shuttle, mid-November through mid-April, using the convenient shuttle app to schedule pickups.
These homes have noise decibel monitoring devices.
Location
Villa information may change without notice and should be confirmed with our villa rental specialists.


