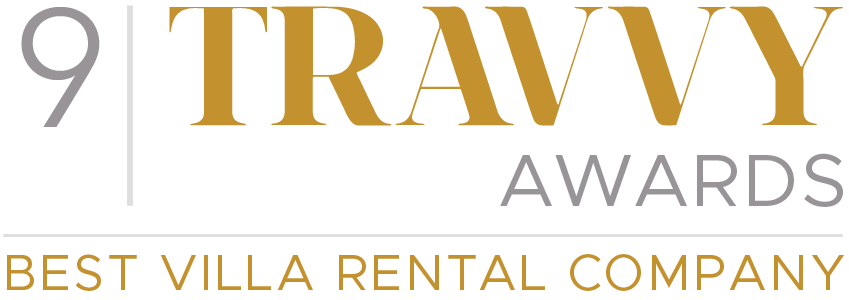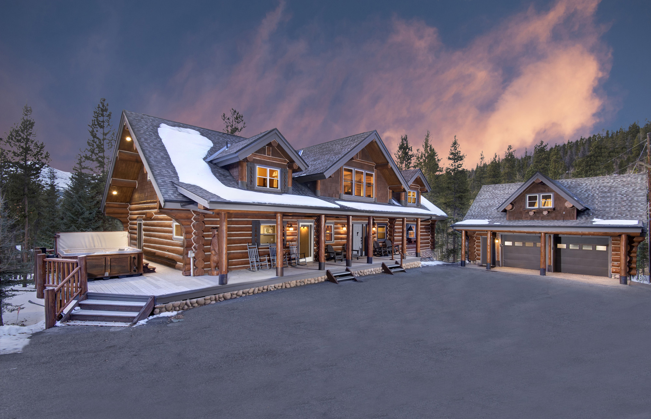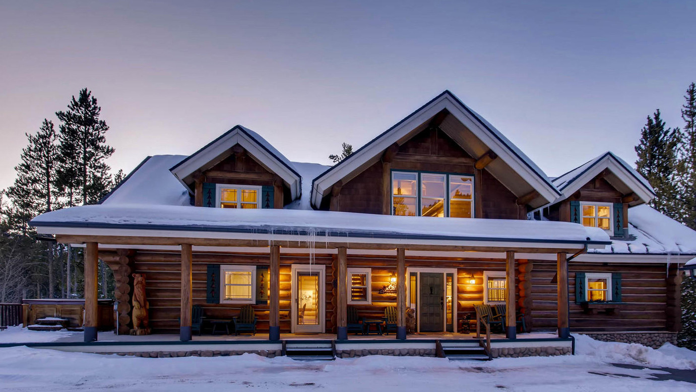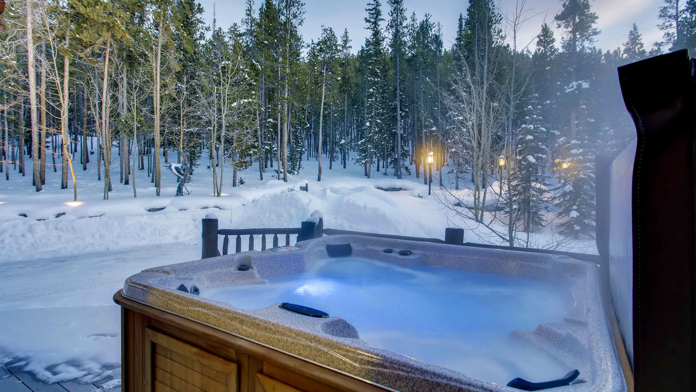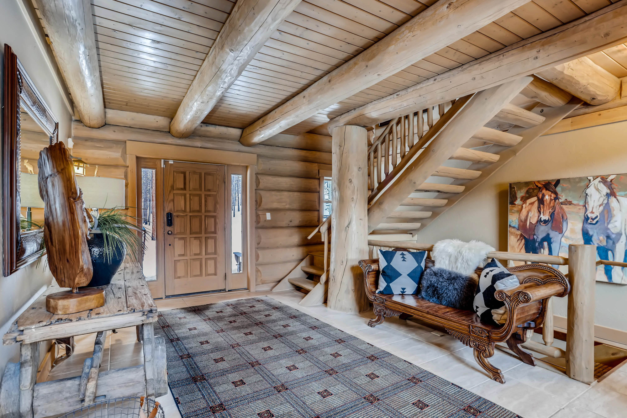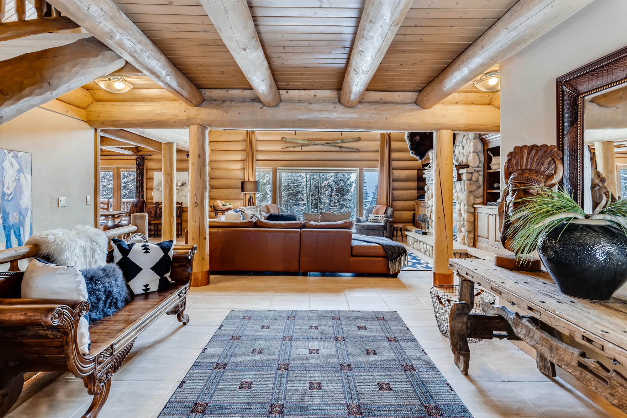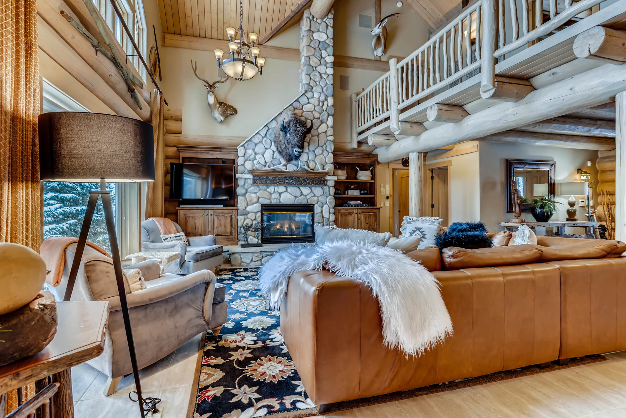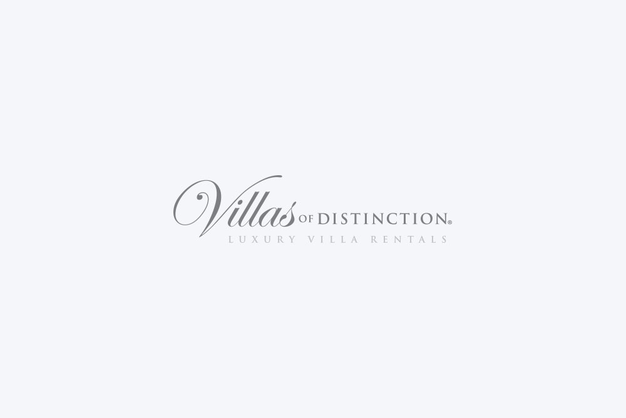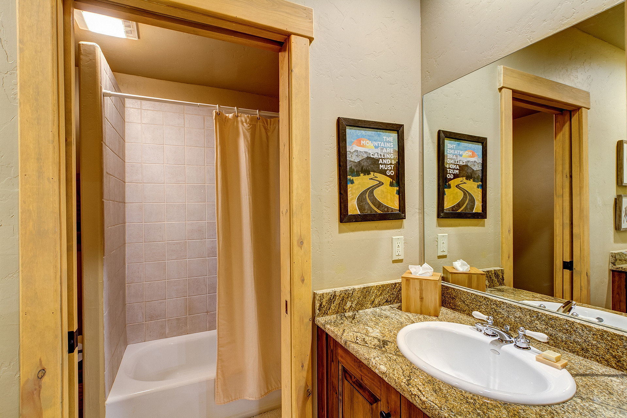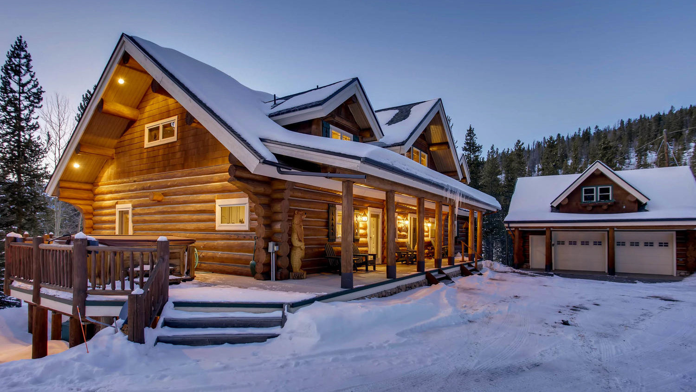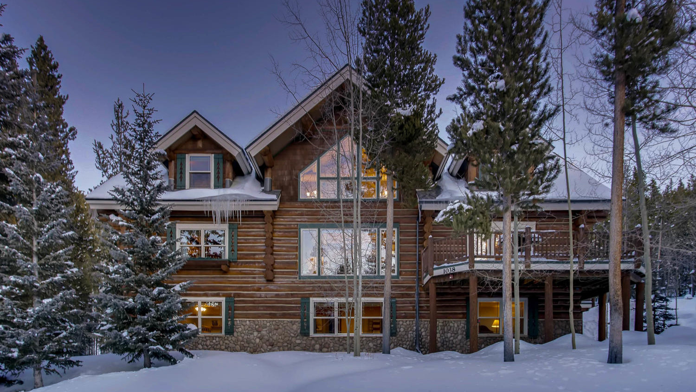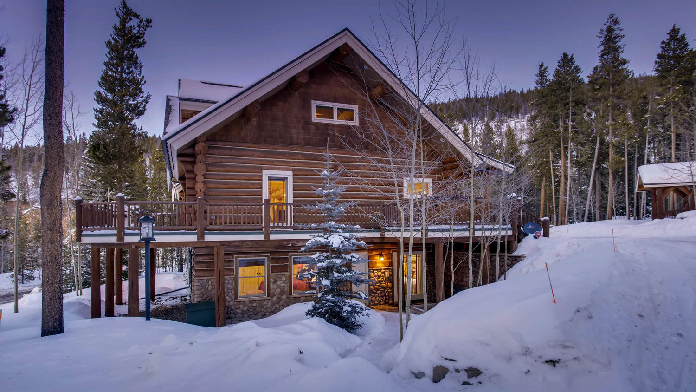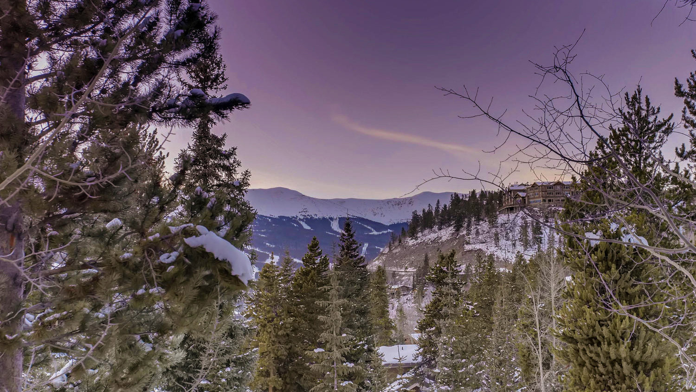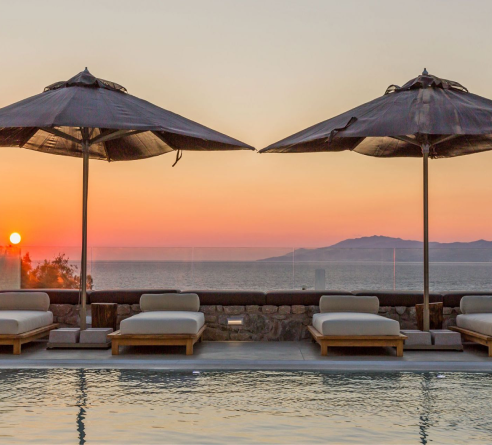Twin Eagles Lodge
United States / Colorado / Breckenridge
Quintessential Colorado log home on two wooded acres.
Overview
A mere five minutes from Breckenridge is the secluded Twin Eagles Lodge - a luxurious custom log home set on two wooded acres. Imagine a wedding, family reunion, or corporate retreat surrounded by rugged mountain scenery in this luxurious seven-bedroom, 6,000 square foot home.
Nightfall at Twin Eagles Lodge brings spectacular sunsets over the Rockies, followed by crystal clear skies - perfect for Milky Way stargazing by the fire pit outside or from the private hot tub on the large deck. Come stay at Twin Eagles Lodge and you will see what we mean.
Upon entering the main level, take in the beautiful, hand-shaped logs that surround you. A few steps will bring you into the large great room that opens to the kitchen and dining area and was designed for entertaining. Chefs of all levels will delight in the fully stocked, gourmet kitchen featuring beautiful countertops and a six-burner gas range. The large island offers plenty of seating and will surely be the central gathering spot after a day of wonderful adventures in the mountains.
Once dinner is served, gather around the huge dining table with seating for 12 – additional seating available at the kitchen island. After dinner, retreat to the open great room complete with vaulted ceilings, a gas fireplace, TV, and stunning views of the Breckenridge Ski Area as the backdrop to your evening.
Outside you’ll find a large southwest-facing deck with plenty of seating and an outdoor hot tub. Enjoy all-day sunshine, sunsets, and stargazing. Beyond the deck, beautifully landscaped areas, picnic tables, a firepit, and golf putting green are available for your use during the summertime.
Retire to the lower-level family room that offers a large sofa, TV, wet bar, and billiards table for hours of fun. Kids will love the nearby bunk bedroom that sleeps up to seven and has a hall bathroom. A spacious queen bedroom and adjacent king bedroom share a hall bath.
The main level master features a king bed, TV, sitting area, and gorgeous en-suite complete with a large soaking tub, dual-sink vanity, and walk-in shower. Upstairs, enjoy three roomy family suites on the upper level including a king/queen/twin room with an en-suite, a double king bedroom with an en-suite, and a fun double bunk room with a shared bath.
Step inside this custom log home and admire the unique craftsmanship present throughout the home while taking in the exquisite mountain views. Twin Eagles Lodge is an ideal vacation home for your next family gathering, corporate retreat, or intimate wedding.
Guests have use of two washers and dryers and a two-bay heated garage with parking for 6 cars total.
4-wheel drive is required in winter months.
This home is pet-friendly with an additional fee and written approval. Please contact us for details.
ABOUT THE AREA
Twin Eagles Lodge is set in the pristine Illinois Gulch off Boreas Pass Road, approximately one mile from South Main Street. This area allows for easy access to and from Main Street but provides a serene escape from the crowds.
Spend time exploring the nearby hiking trails right out the back door of Twin Eagles Lodge. Scope out local wildlife or sit back and take in the views or walk to the free Summit Stage bus stop in 5 minutes.
Amenities
7 Bedrooms, 5.5 Bathrooms
Sleeps 16 Guests
5945 Interior Square Ft.
- Bunk beds
- Golf putting green
- Private outdoor hot tub
- Two washers and dryers
- Ski shuttle (seasonal)
- Fully-equipped gourmet kitchen
- Fire pit
- Gas fireplace
- Picnic tables
- Wet bar
- 2-bay heated garage (fits 6 cars)
- Secure bike storage
- Billiards table
- Smart TVs
- Sound system
Details
Bedroom Details
Bedroom One (main level): King-size bed, en-suite bathroom with soaking tub and walk-in shower, flat-screen TV, fireplace
Bedroom Two (upper level): King bed, queen bed, twin bed, en-suite bathroom with shower
Bedroom Three (upper level): Two king-size beds, en-suite bathroom with shower, flat-screen TV, desk
Bedroom Four (upper level): Two sets of twin over twin bunk beds, shared bathroom
Bedroom Five (lower level): King-size bed, flat-screen TV, shared bathroom
Bedroom Six (lower level): Queen-size bed, shared bathroom
Bedroom Seven (lower level): Twin over queen bunk, twin over twin bunk, two twin beds, shared bathroom
Pool Details
Private outdoor hot tub
Staff and Services
Seasonal ski shuttle
Location Details
South Main Street: 1 mile
Summit Stage Bus Stop: 5 minute walk
Hiking Trails: right outside
Villa Notes
4-wheel drive is required in the winter months.
This home is pet-friendly with an additional fee and written approval.
March 2025
April 2025
Selected Dates:
No dates selected
Subtotal (Excl Tax / Fees):
NA
Resort fee: 15% plus tax
Cleaning fees: $1200 plus tax for 3 night stay. $265 plus tax per night for stays of 4 nights or more.
Please add 5% service charge during Christmas/ New Year's.
Rates, taxes, and resort fee are subject to change. Confirm with your villa specialist.
Location
Villa information may change without notice and should be confirmed with our villa rental specialists.

