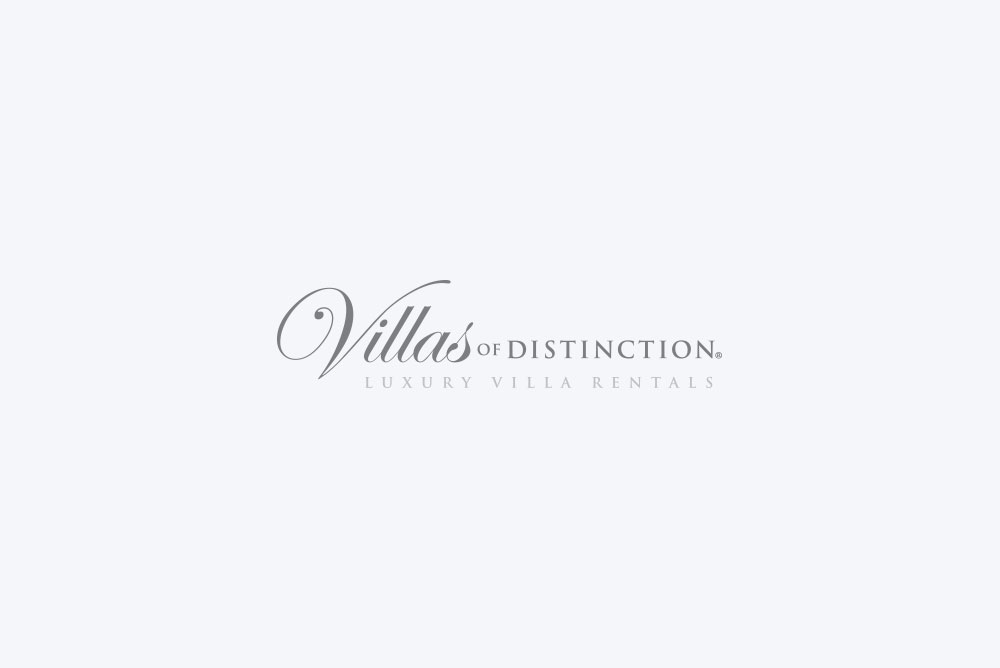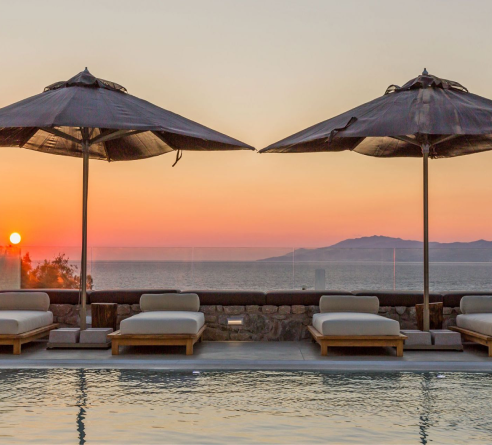



































Point View Place
United States / Colorado / Breckenridge
Unparalleled views, elegance, and seclusion.
Overview
Point View Place is a log home luxury retreat, situated in the distinguished Summit Estates. A showstopper from the moment you drive up the driveway, this beautiful home has all the elegance and amenities to make your Colorado vacation dreams come true.
With its privileged position atop Point View Drive, this 7, 281 square foot home boasts striking views of the 10-Mile, Keystone, and Williams Fork Mountain ranges. With welcomed seclusion on two private acres, yet convenient to town and the Breckenridge Golf Course, this home has the best of both worlds.
With its stunning architectural accents and luxury mountain décor, you will quickly see how Point View Place was the winner of the US Log Home of the Year in 2003. Gorgeous arched beams greet the entry with exposed log beams, beautiful wood floors, and high ceilings welcoming you into the open concept kitchen and great room. A large feature stone fireplace highlights the great room along with floor-to-ceiling windows, beckoning you to gaze out at the magnificent view. Impressive log beams and shiplap ceilings add warmth, elegance, and comfort to the space.
A chef’s gourmet dream kitchen is a stunning sight with high ceilings, log details, custom cabinetry, and built-ins. Ample counter space, professional-grade appliances, a 6-burner gas stove, dual ovens, and essential cookware will surely help create memorable meals and entertainment. A large granite bar with seating for eight is the perfect place to gather for happy hour or breakfast. An inviting dining area seats eight with beautiful views from a surround of windows.
Greet the outdoors by accessing the spacious deck and grilling area from the great room and enjoy the never-ending views on deck seating in warmer months.
From the great room is a staircase to the upper-level wing and a gorgeous master king suite with a two-sided stone fireplace, high ceilings, private deck, and sweeping views. The en-suite has a steam shower and dual vanities.
The uppermost level above the garage features the spacious family suite with a king bed and full-size bunk bed with an exclusive en-suite bath with a walk-in shower. This separate space also includes a desk area, mini kitchen, sitting area, and a private deck.
Enter the mid-level wing of the home to find the secondary king suite, complete with TV, and en-suite bathroom providing oversized soaking tub, standing shower, and dual sinks and private hot tub off the deck overlooking more incredible views
Venture to the lowest level of the home to enjoy movie night in the cozy media room, featuring an oversized sectional couch and an impressive stone accent wall with a built-in gas fireplace and large screen TV. On the other side of the room is the recreation center with a full bar with a fridge, microwave, bar seating, and a billiards table. Experience additional views from the lower patio.
Two more rooms are on this level, a queen en-suite room and a fun bunk room for the kids with two custom-built full-size bunks and an en-suite bath. For additional guests, the media room sofa pulls out into a queen sleeper.
A heated, 3-bay garage is available with parking for five cars total. Guests may utilize the entry space from the garage for coats, shoes, and outside gear.
4-wheel drive is required in the winter months.
Amenities
5 Bedrooms, 6.5 Bathrooms
Sleeps 10 Guests
7281 Interior Square Ft.
- Bunk beds
- Breckenridge Golf Course
- Private indoor hot tub
- Washer and dryer
- Ski shuttle (seasonal)
- Fully-equipped gourmet kitchen
- Gas fireplaces
- Bar
- Heated 3-bay garage (fits 5 cars)
- Secure bike storage
- Grilling area
- Billiards table
- Smart TVs
- Sound system
Details
Bedroom Details
Master Bedroom (upper level): King-size bed, en-suite bathroom with walk-in steam shower, fireplace, private deck, mountain view
Bedroom Two (upper level): King-size bed, full over full bunk bed, en-suite bathroom with walk-in shower, desk, mini kitchen, private deck
Bedroom Three (mid-level): King-size bed, en-suite bathroom with soaking tub and shower, TV, mountain view
Bedroom Four (lower level): Queen-size bed, en-suite bathroom with walk-in shower
Bedroom Five (lower level): Two sets of full over full bunk beds, en-suite bathroom with tub/shower
Extra Bedding: Queen-size sofa bed in the media room
Pool Details
Private indoor hot tub
Staff and Services
Ski shuttle (seasonal)
Location Details
Breckenridge Golf Club: 10 minute drive
Breckenridge Ski Resort: 15 minute drive
Main Street: 15 minute drive
Villa Notes
4-wheel drive is required in the winter months
Resort fee: 20% plus tax
Cleaning fees: $1350 plus tax for 3 night stay. $290 per night for stays of 4 nights or more.
Please add 5% service charge during Christmas/ New Year's.
Rates, taxes, and resort fee are subject to change. Confirm with your villa specialist.
Location
Villa information may change without notice and should be confirmed with our villa rental specialists.


