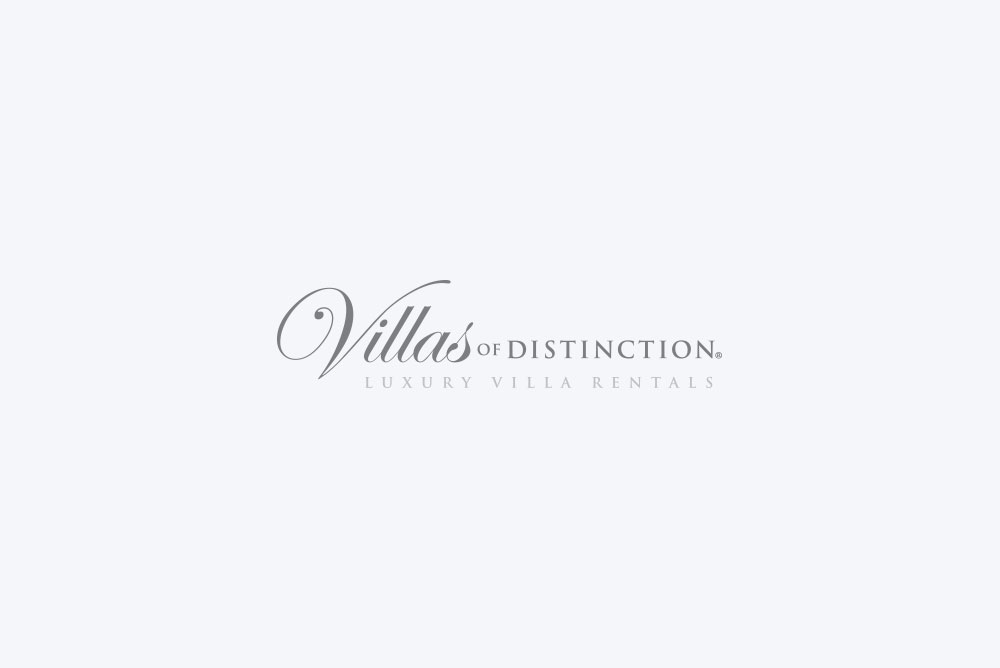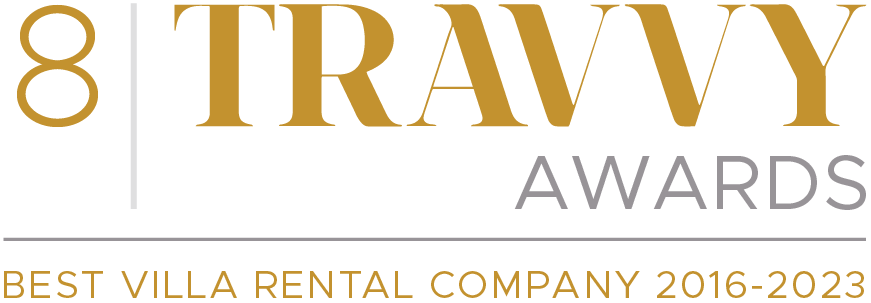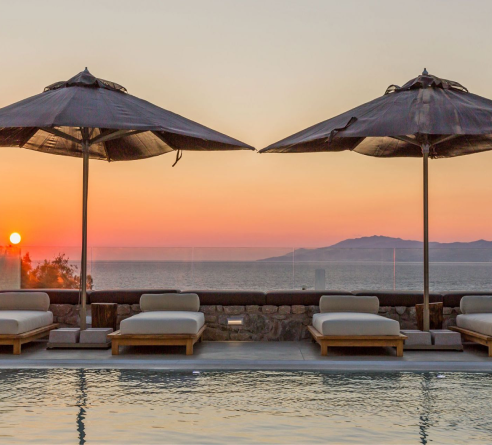










































Chalet du Soleil
United States / Colorado / Breckenridge
Welcome to Chalet du Soleil, or Chalet of the Sun, a sophisticated and glamorous luxury vacation home that will delight any traveler.
Overview
Chalet du Soleil delivers an authentic mountain-living experience topped off with European elegance and offers desirable amenities such as two outdoor hot tubs, a family room with billiards, picturesque mountain views, and private bedroom suites.
A large great room will be a popular gathering hub with its striking vaulted ceilings, large sofas, a wood-burning fireplace, and expansive views of Peak 6, 7, and 8 from the floor-to-ceiling windows. The full bar opens to the great room and features an ice maker, sink, generous prep space, and true bar-style seating. Whip up meals in the spacious kitchen and enjoy meals together in the adjacent dining area featuring chair and bench-style seating for 12 or more.
In warmer months, outdoor spaces offer an ideal setting to relax and enjoy the pristine mountain scenery. The expansive deck sits right off the great room and dining area on the main level and offers privacy, views, and outdoor seating in the summertime. Off the lower level, you’ll find the second private outdoor hot tub.
A luxurious king suite is located on the main level off of the great room. This second king suite features a private balcony and a beautiful ensuite with dual sinks and a walk-in shower. A powder bathroom and laundry room are located on the main level as well.
The primary king suite can be found on the upper level and is a retreat in itself. This beautiful room features a gas fireplace, TV, private balcony with an outdoor hot tub, and a private study with a desk and fireplace. The ensuite features two large vanities, a walk-in steam shower, and an oversized Jacuzzi tub.
Three additional bedrooms are located on the upper level – a full suite with a child-size twin trundle and private ensuite and two full bedrooms with child-size twin trundles share a Jack-and-Jill style bathroom.
On the lower level is one more queen bedroom with an ensuite bath, and a bunk room with two twin bunks with a hall bath. Also on the lower level is a convenient catering kitchen, an incredible theater room with ample seating, and a billiard room with a fireplace and a TV.
A lower-level apartment is ideal for a small family or couple looking for added privacy. This space features a private entrance, open kitchen, living room with queen sleeper sofa, dining area, king bedroom, and full bath.
Amenities
8 Bedrooms, 7.5 Bathrooms
Sleeps 18 Guests
8700 Interior Square Ft.
- Golf Courses Nearby
- Noise Decibel Monitoring Device
- Guest entrance wider than 32 inches
- Space for Wheelchair Van
- Hard Surface Smooth Driveway
- Hard Flooring on Main Level
- Minimum of 5.5 in under bed
- Kitchen - Wheelchair Access Oven
- Kitchen - Wheelchair Access Microwave
- Kitchen - Wheelchair Access Dishwasher
- Elevated, Front-Loading Washer/Dryer
- Private Outdoor Hot Tub
- Washer/Dryer
- Iron and Board
- Hairdryers
- Ski Shuttle (Seasonal)
- Skiing
- Snowboarding
- Boot Dryers
- Keurig
- Fully Equipped Kitchen
- Bar Stools - 4
- Indoor Dining Table - 6 Seats
- Indoor Dining Table - 10 Seats
- 2 Alfresco Dining Tables - 4 Seats Each
- Firepit
- Wood-Burning Fireplace
- Gas Fireplace
- 3-Bay Heated Garage - parking for 5 cars total
- Pool Table
- Board Games
- Smart TV
- Sonos Sound System
- Desk with Chair
- Workspace
Details
Bedroom Details
Bedroom One (upper level): King Bed, Fireplace, Sitting Area, Desk with Chair
Bedroom Two (lower level): Queen Bed
Bedroom Three (lower level): Two Twin/Twin Bunk Beds
Bedroom Four (upper level): Full Bed and Twin Trundle
Bedroom Five (upper level): Full Bed and Twin Trundle
Bedroom Six (upper level): Full Bed and Twin Trundle
Bedroom Seven (main level): King Bed
Bedroom Eight (main level): King Bed
Extra Bedding: Queen Sofa Bed and Twin Bed
Pool Details
Hot tub off Master Bedroom
Second hot tub on lower patio
Staff and Services
Complimentary ski shuttle (seasonal)
Location Details
Denver International Airport: 2.5 hour drive
Eagle County Regional Airport: 1.5 hour drive
Breckenridge Ski Resort: 5 minute drive
BreckConnect Gondola: 5 minute drive
Breckenridge Golf Club: 10 minute drive
Vail Ski Resort: 45 minute drive
Beaver Creek Resort: 1 hour drive
Blair Witch Trailhead: 15 minute drive
Villa Notes
4-wheel drive vehicle REQUIRED in winter.
This home enjoys complimentary use of the shuttle, mid-November through mid-April, using the convenient shuttle app to schedule pickups. The use of the shuttle is on a first-come, first-served basis.
This home is pet-friendly with an additional fee and written approval.
Regretfully, weddings and events are not permitted.
Rates, taxes, and resort fee are subject to change. Confirm with your villa specialist.
Location
Villa information may change without notice and should be confirmed with our villa rental specialists.


